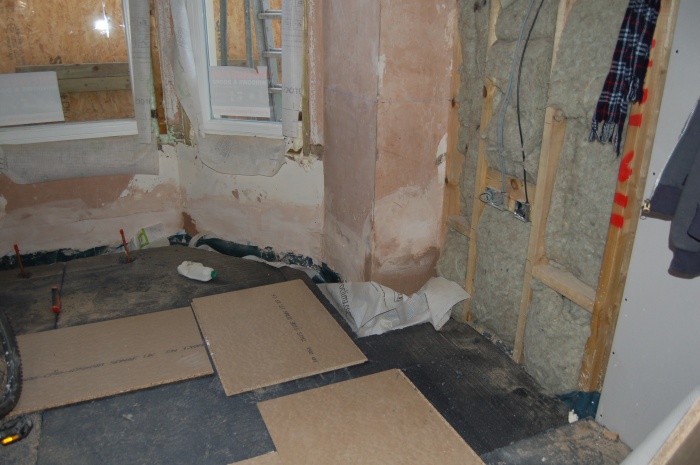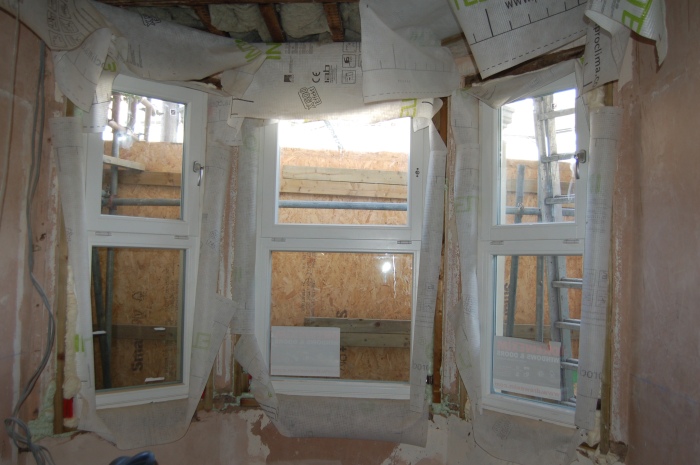EP Visit 3rd Nov
On the 3rd November the design team and the tenants met on site to see the work progress. They then moved to Sandwood office to discuss other issues.
By this date the ground floor had been poured and insulated with 250mm insulation to give a U-value of 0.115 w/m2K:
External insulation to rear facade had been placed:
Windows to the front of the house had been placed:
The two remaining windows are due to be delivered next week, so hopefully we’ll have the opportunity to document how they are fitted with the membrane.



150mm jablite insulation is to the existing lower ground floor.
The newly poured concrete floor to the upper ground floor has 250mm insulation to give a U-value of 0.115 w/m2K
Jennie Swain - ATA
November 12, 2010 at 6:04 pm